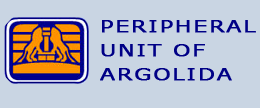Mycenaean Acropolis of Midea
|
The prominent position of Midea between Mycenaean centres of Argolida has been focusing emphasis by researchers of the Mycenaean civilization. Midea is considered as the third most important fortified Mycenaean Acropolis of Argolida, after Mycenae and Tiryns. The cyclopean fortifications, the findings of recent excavations, the position of the mythology and its connection with the extensive Mycenaean cemetery in the neighbouring Dendra, rank Midea in the major Mycenaean centres of the mainland. The Acropolis is built on top of a conical hill at an altitude of 270 meters from the sea and 170m from the surrounding area .It is located in the middle of the distance between Mycenae and Tiryns dominating the eastern outskirts of Argolida plain. Its strategic location, with the uninterrupted view provides the ability to control the entire plain and Argolikos bay. This explains mainly the development and prosperity of Midea during the Mycenaean era. |
||
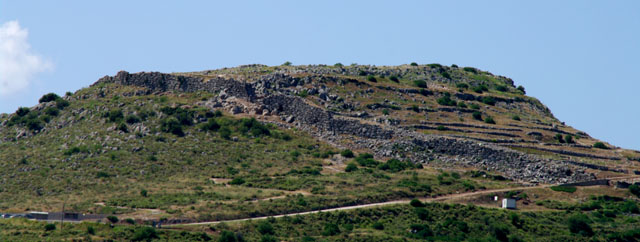 |
||
|
The cyclopean wall encloses an area of about 24,000 sq.m. and protects the upper Acropolis and the lower terraces northeast and northwest of the hill. The southeast side is steep and for this reason it was not fortified. The gates of the Acropolis are opposite to one another on the east and west side of the fortification. Outside the gates, the Cyclopean fortification is another major project, used for irrigation of the Acropolis of Midea and it is similar to analogous structures at Mycenae and Tiryns. This tunnel was opened in ekforic system in the thickness of the western part of the wall, which led to an underground water source. |
||
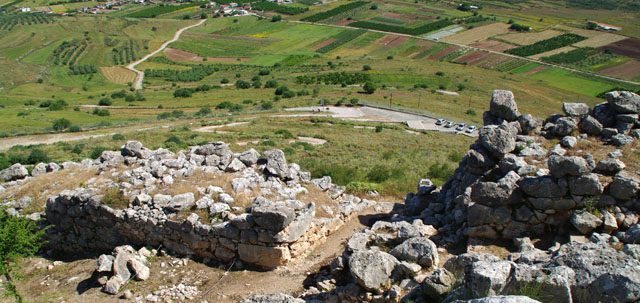 |
||
| View of East Gate |
||
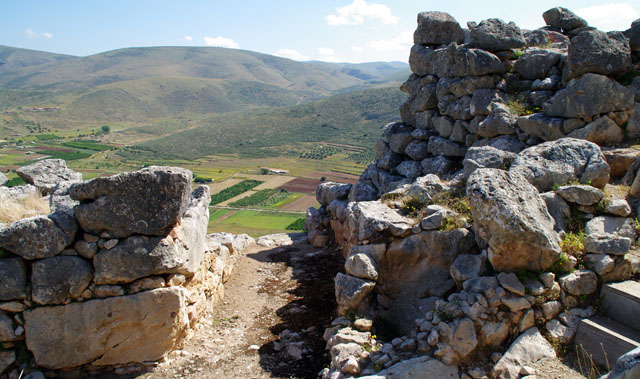 |
||
| View of East Gate | ||
|
During recent excavations, areas near the East Gate and the lower terraces northeast of the Acropolis were investigated. The entrance of Eastern Gate, which takes the form of a simple opening in the wall, was purified from the fill. A cyclopean Gangways (ramp), built with boulders, leads to this gate, as to Tirynth. A second inner gate is formed between a cyclopean wall and the inner sidewall of the fortification. After the internal gate, several rooms were investigated, in contact with the wall. As demonstrated by the findings of these rooms, these were workshops and warehouses. In the lower northeast terraces, a large rectangular building with particular significance in the form of "mansion" was revealed. It had been destroyed along with rooms near the East Gate of earthquake and fire in the late 13th century BC, as happened in neighbouring Tirynth. This earthquake caused extensive damage to the fortification and all the buildings of Acropolis. Residues of skeletons, which were found, submerged by boulders in various spots of the area, belong to the victims of this earthquake. The «palace " was restored after the destruction and re-used during the 12th century BC. |
||
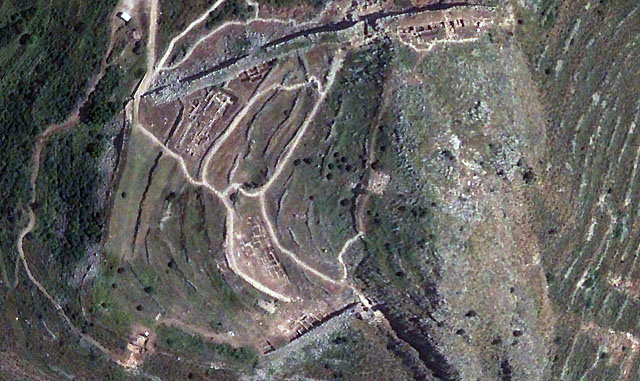 |
||
| Aerial view of the Archeological site | ||
|
The West Gate of Acropolis was revealed throughout during recent excavations. It is formed between the tip of the south-western part of the wall and a rigid retaining wall, covering the cliff. Inside the thickness of the wall ending at the gate, an inner room is formed, which has served as an outpost and storage space, as the jars and other large vessels show. An impressive compact bastion guarded the gate and the guardhouse. The walls of the orifice bore gate are decorated with painted plaster, as it is shown by the numerous fragments of wall paintings gathered by the depletion layer. |
||
|
In the Acropolis inside the West Gate, excavations have brought to light a complex of 15 rooms built in successive terraces, parallel to the wall. It consists of two wings either side of a central corridor, crossed by a constructed pipeline.
The best preserved rooms, which seems to have been underground, located in the wing built in contact with the wall. The walls are preserved to a sufficient height and were covered with painted plaster, as indicated by fragments of frescoes found. |
|
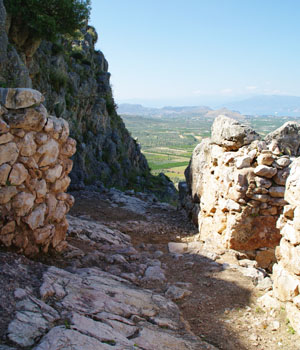 View of the West Gate |
|
In the rooms of the complex, pottery is found in significant quantities, dating to the Late Bronze IIIB2 period, in the second half of the 13th century BC. Pottery of the figurative style, similar to those of other major centres Argoli (Mycenae, Tiryns, Berbati) was also found. There were even stone and leaden utensils and many bronze, stone and bone tools and raw pieces of semi-precious stones and he matrix of steatite for jewellery.
Other interesting findings are jewellery, such as beads of various kinds, gems, fragment of Minoan rhyton in the shape triton amethyst, broken wall, roof tiles and numerous clay figurines. A large wheeled figurine deity is of particular interest, type of the rarity separate figurines, which have been found in sanctuaries of Mycenae, Tiryns and Phylakopi of Milos. A clay seal and a storage stirrup jar with inscriptions in Linear B tablets, is also of high importance. The findings, however, show that most of the rooms of the complex were workshops and warehouses. |
||
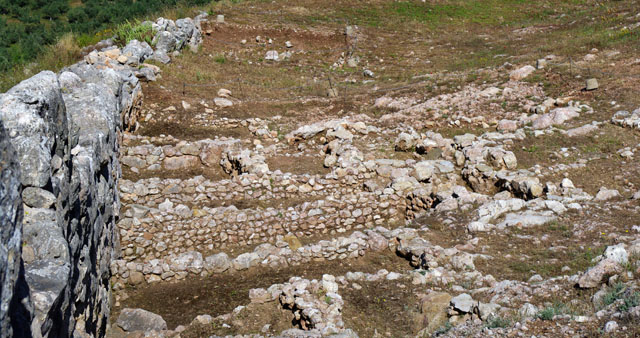 |
||
| View of Buildings Group West Gate |
||
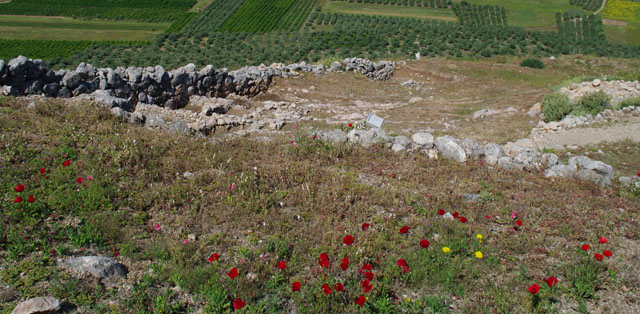 |
||
| View of Buildings Group West Gate |
||
|
At the terrace in the south slope of Acropolis and parts of three other buildings, built on both sides of a road were revealed, which had also been destroyed by the earthquake and the strong fire of the late 13th century B.C. This area was part of the drainage system with built pipelines and underground tank. The findings of the buildings were abundant pottery, dating to the second half of the 13th century BC , clay figurines, among which some are distinguished that which belong to large wheeled figurines of female deities , stone and metal utensils , jewellery, gems , tools and other objects that testify to the operation of specialized workshops, such as fragments of semi-precious stones and other raw materials. A clay prism seal depicting a lion attacking a bull is a very important finding with inscriptions in Linear B tablets , in which the word "Megaron"(Mansion) is included. |
||
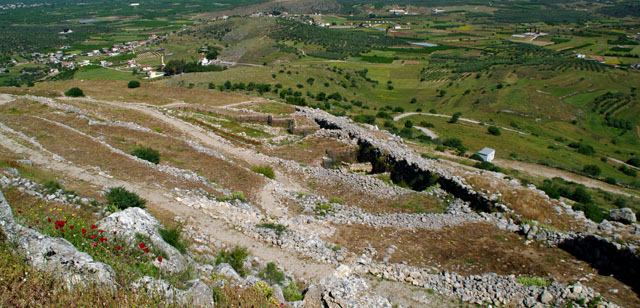 |
||
| View of the "Mansion" and other structures |
||
|
At the Terrace in the Upper Acropolis significant building remains and graves of the EH and the Middle Helladic period (3200-1600 BC) with abundant pottery were revealed, including several Neolithic shreds. These findings suggest that the settlements of before Mycenaean Period of Midea were developed on top of the hill. |
||
|
The results of recent excavations, especially finding pottery and seals with inscriptions in Linear B script, indicating that Midea was alongside Mycenae and Tiryns, an administrative and economic center. Other evidence which links Midea with these two citadels is the kind and quality of findings, which reveal important artistic and craft production, the evident connections with other centres of Argolida the Aegean and the East in general, and the worship spaces, as it is indicated by the large Wheelchairs female figurines and other religious symbols. |
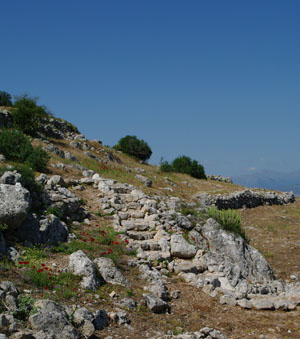 |
|
|
Dr.K. Dimakopoulou, N. Divari-Valakou D' Conservation Unity of Prehistoric and Classical Antiquity |
||
 |
||
| View of the Northeast Division of the wall |
||
| Address: Midea, Argolida (Lat: 37.651026011179404, Long: 22.841455936402667) The exact location of the Archaeological Area can also be tracked in Section Map
Opening hours of Archaeological Site Tuesday - Sunday 8:30 - 14.30 |
||
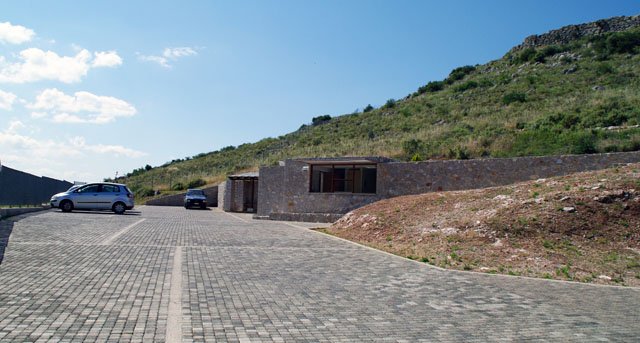 |
||


